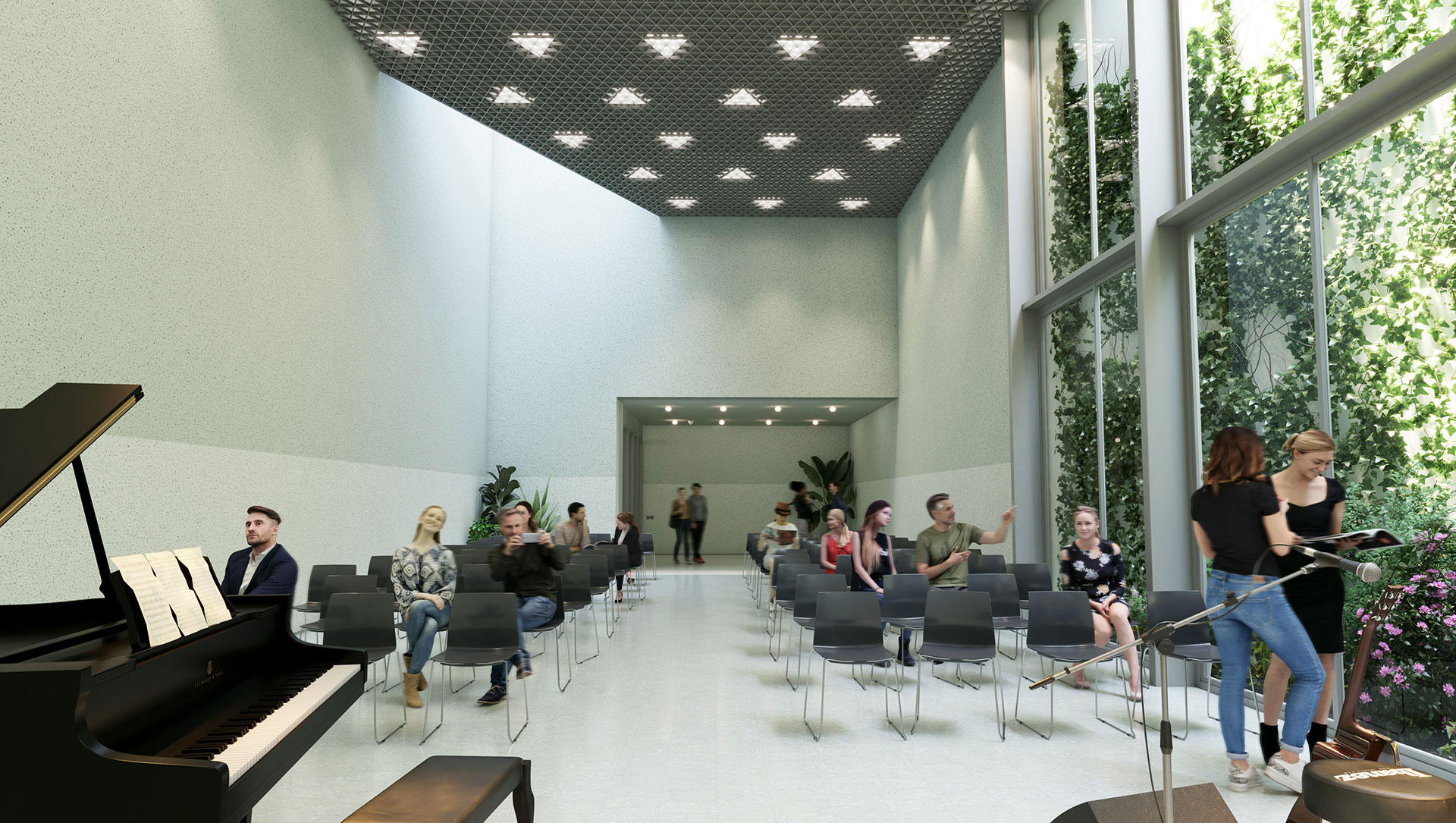

The refurbishment of Casa Tecla Sala was undertaken with the utmost respect for its heritage and style. The meticulous refurbishment by the award-winning studio Addenda Architects has transformed this landmark building into a unique workspace where history lives on in harmony with the latest technology and mod cons.
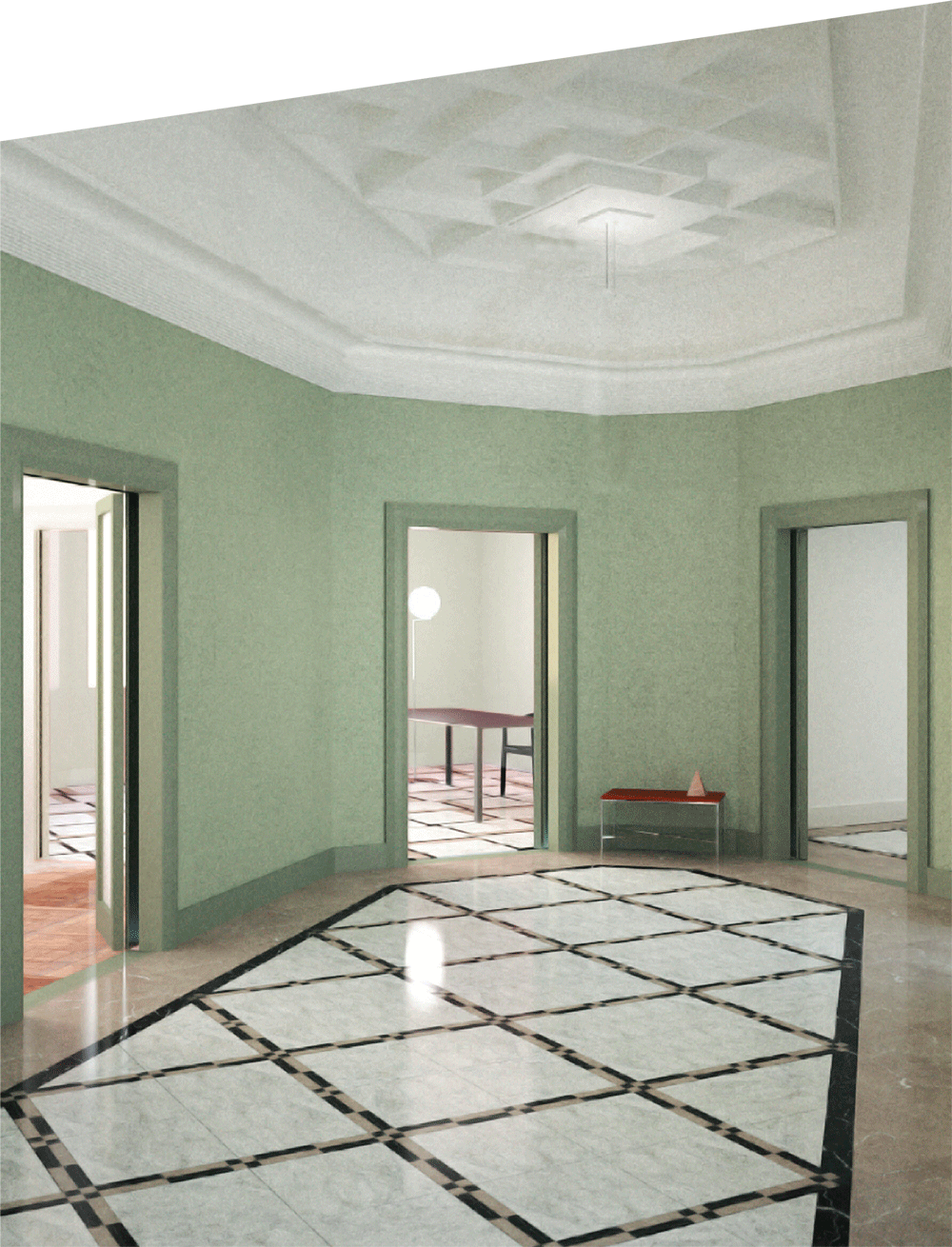
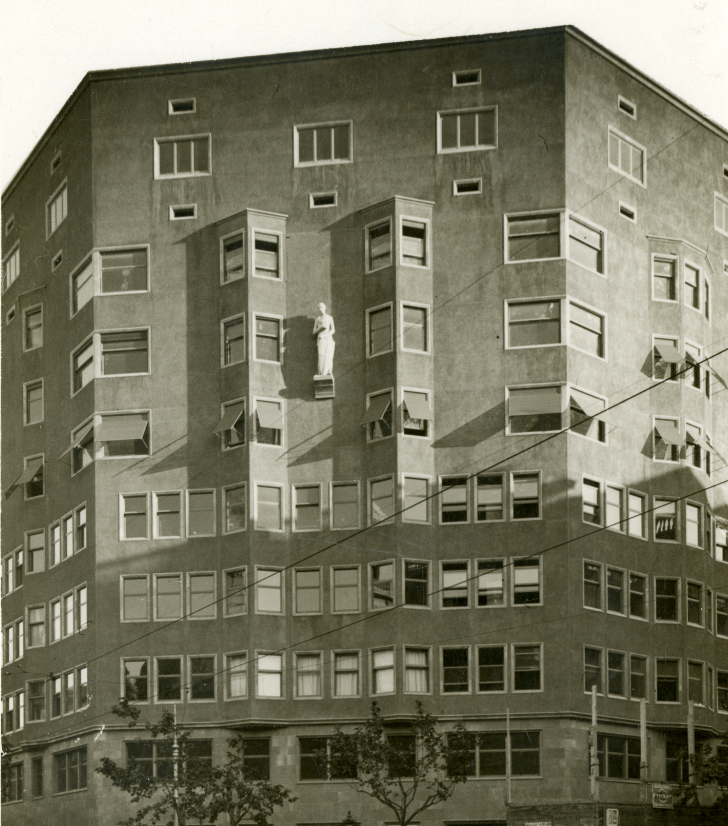
Tecla Sala Miralpeix used her legacy to build one of the largest textile empires in the province and offer better working conditions for her employees.
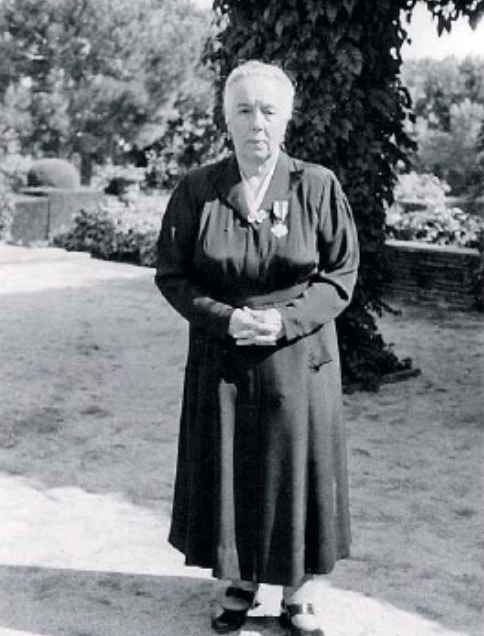
AMHL 843 AF 0001850 /a.Unknown author/da /d.Ramon Solanich i Riera.
Casa Tecla Sala offers two totally different floor formats. This distinction has been carefully honed, creating different workspaces which adapt naturally to suit organisations of any kind.

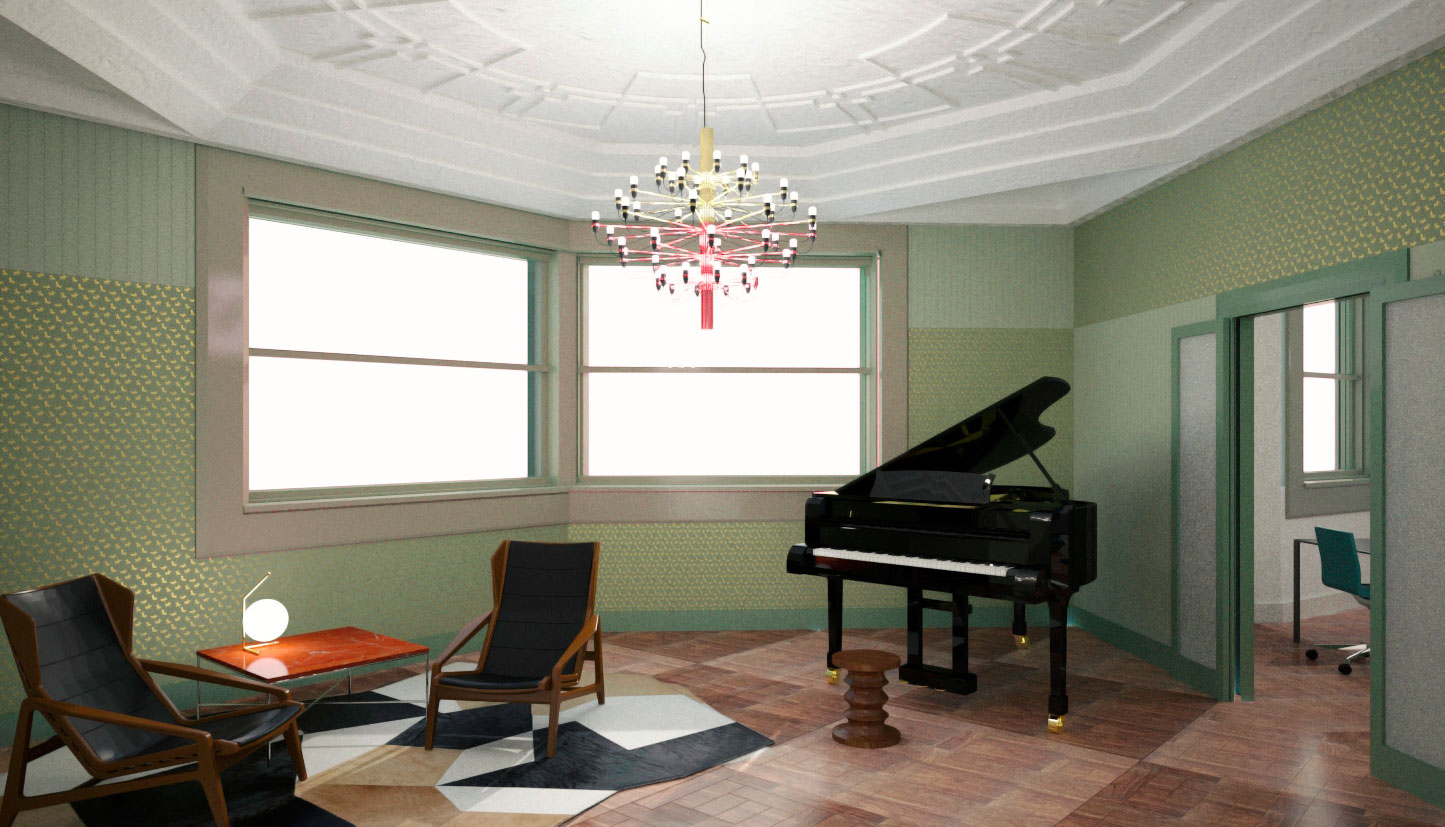
From floors 1 to 6, the building offers bright, open-plan spaces, expertly harnessing the natural light afforded by the façade and the central atrium.
Floors 7 and 8 feature 1920s inspired office space, complete with meeting rooms, luxurious bathrooms and direct access to the terrace.
Casa Tecla Sala offers services and communal areas no other Barcelona building can match.


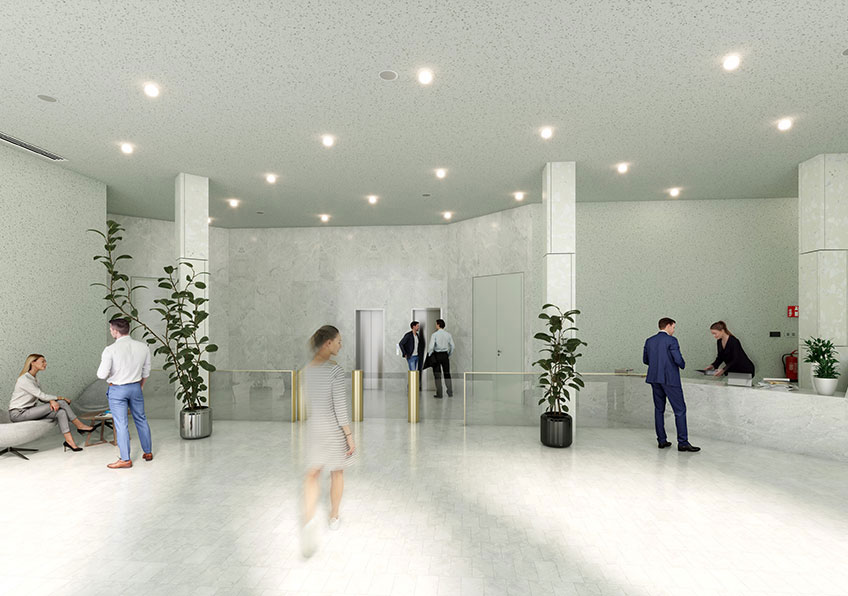
An elegant entrance featuring a reception service and access control area crafted entirely from Carrara marble.
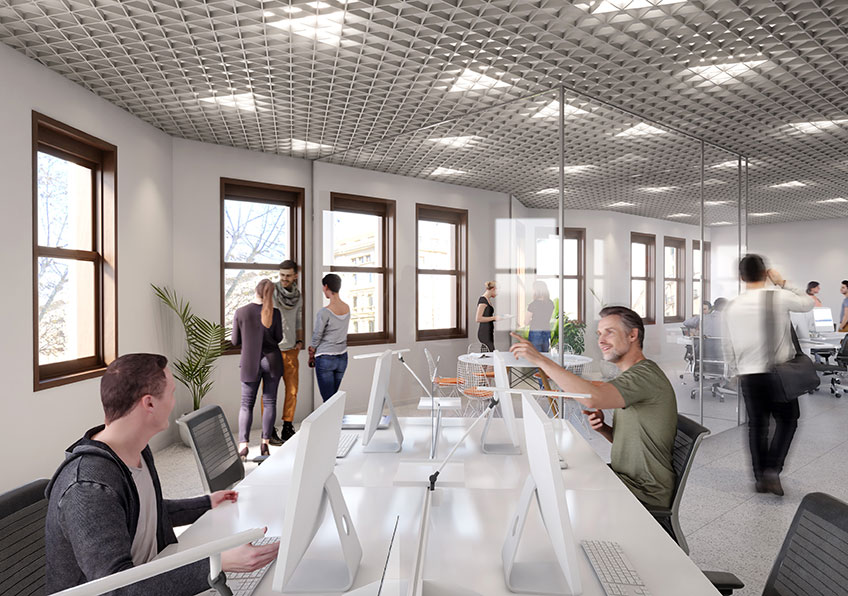
The building adapts flawlessly to the way you work, with all the spaces you need to meet and collaborate.
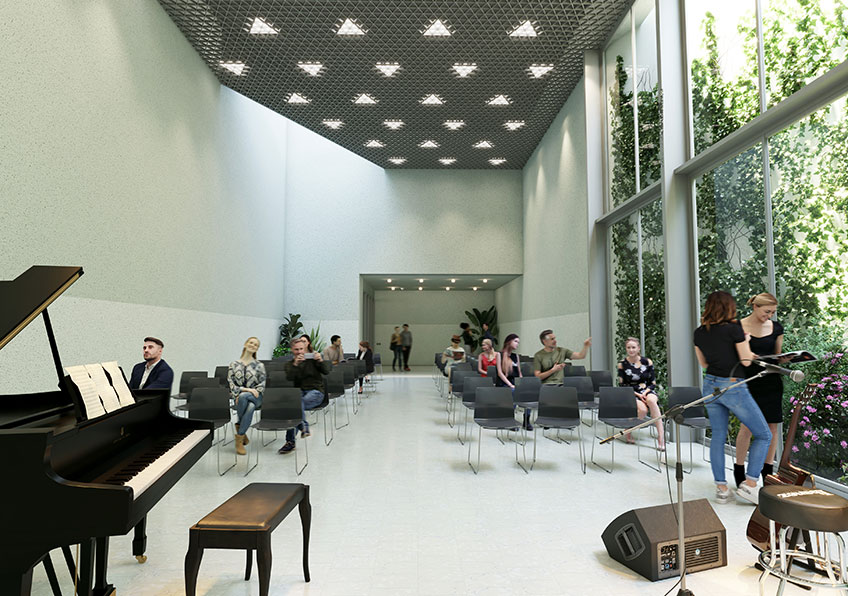
Two generously-proportioned spaces which are perfect for hosting training sessions, corporate events and a whole range of other activities.
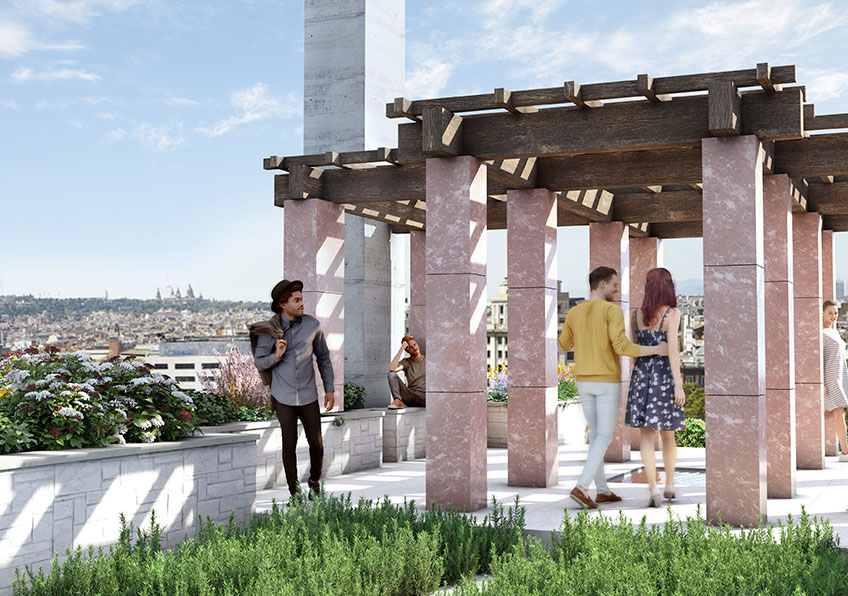
Stunning outdoor spaces to bask in the glorious Mediterranean weather and soak up panoramic views of the entire city.
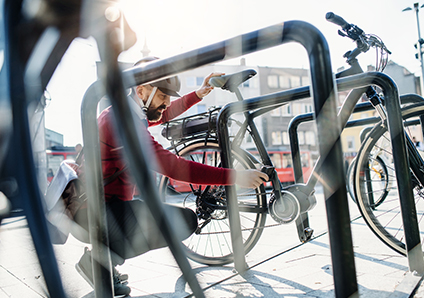
Get on board with new ways of navigating the city and make use of the bike parking facilities and changing rooms.
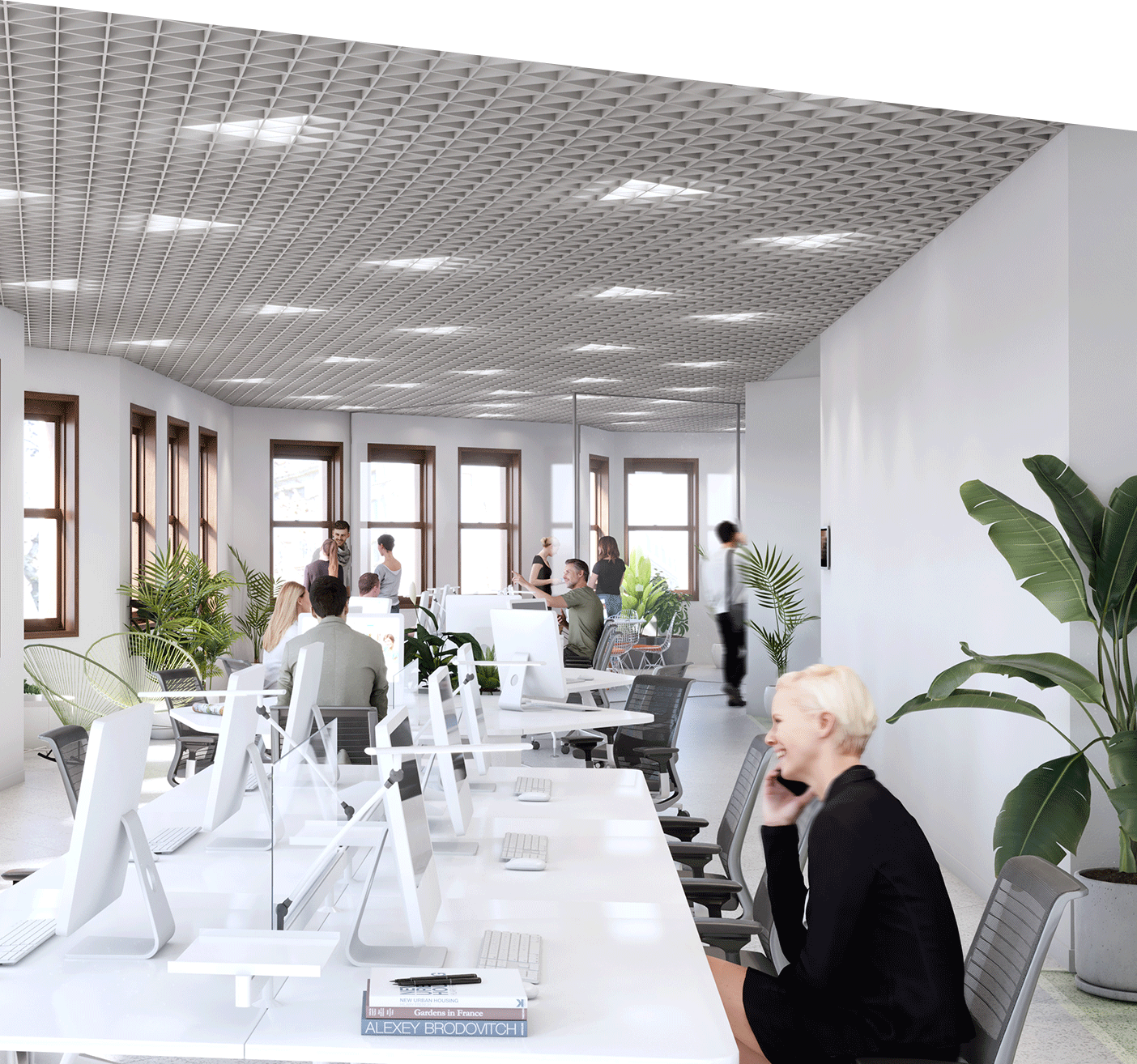

Our team will contact you soon.